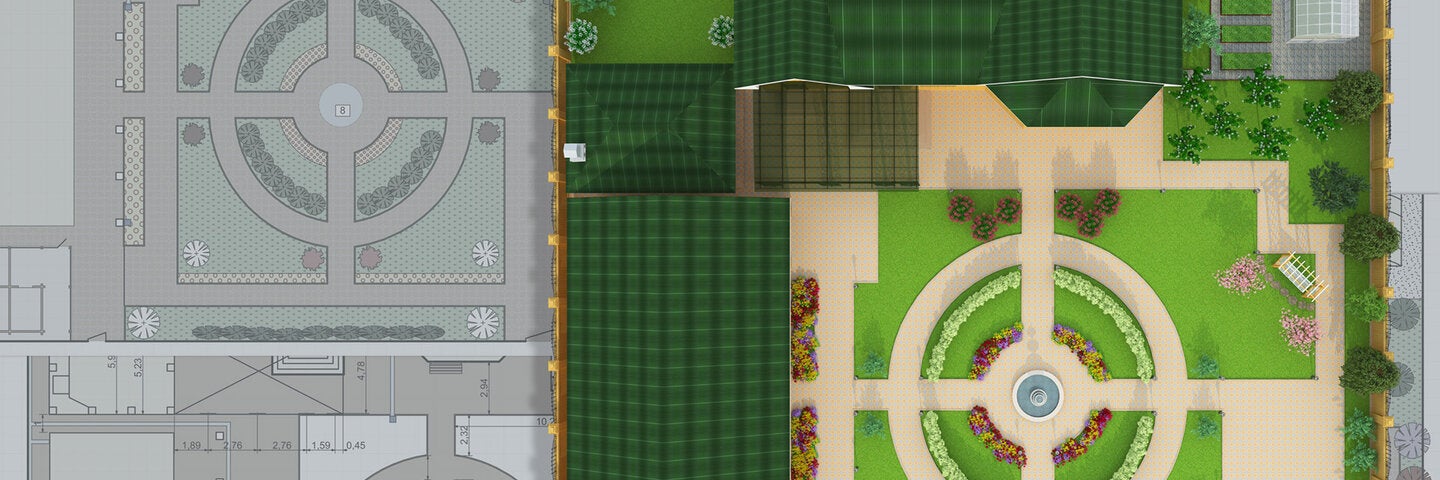Landscape Construction Drawing I

Landscape Construction Drawing I
ARCH X 472.14B
Learn construction principles and practice from site design to schematic design, design development to final construction, plus documentation drawings and how to create a technical specifications bid package.
Typically Available
Fall
Get More Info
What you can learn.
What you can learn.
Examine the relationship between construction documents and landscape design
Learn the process and development of a schematic design, design development plans, and construction documents
Demonstrate an understanding of the purpose and organization of construction documents
Combine a survey with a schematic design and construct a base plan
About This Course
This construction drawing course imparts a working knowledge of procedures and techniques. Students learn the process of assembling a complete and comprehensive set of construction drawings in which title and base sheets, dimensioned layout sheets, and demolition plans are prepared. Grading, drainage, and other drawings prepared in other courses are incorporated into the overall document package.
Prerequisites
ARCH X 493.6 AutoCAD 2, ARCH X 472.12A Grading and Drainage, ARCH X 472.5 Landscape Design 5: Planting Design, ARCH X 472.12B Irrigation Practices and Water Conservation, and ARCH X 472.19 Landscape Design 6: Concept Design.
This course applies toward the following programs

Landscape Architecture
certificate
certificate
Whether you want to design a national park, or a modest, water-efficient backyard, landscape architecture can give you the skills and abilities to change the places you live, work, and play for the better. The profession of landscape architecture is a multidisciplinary field that weaves together design, environmental systems, sustainability, construction knowledge—as well as land and water conservation—to influence place making, and to create designed outdoor living spaces.
Whether you want to design a national park, or a modest, water-efficient backyard, landscape architecture can give you the skills and abilities to change the places you live, work, and play for the better. The profession of landscape architecture is a multidisciplinary field that weaves together design, environmental systems, sustainability, construction knowledge—as well as land and water conservation—to influence place making, and to create designed outdoor living spaces.

